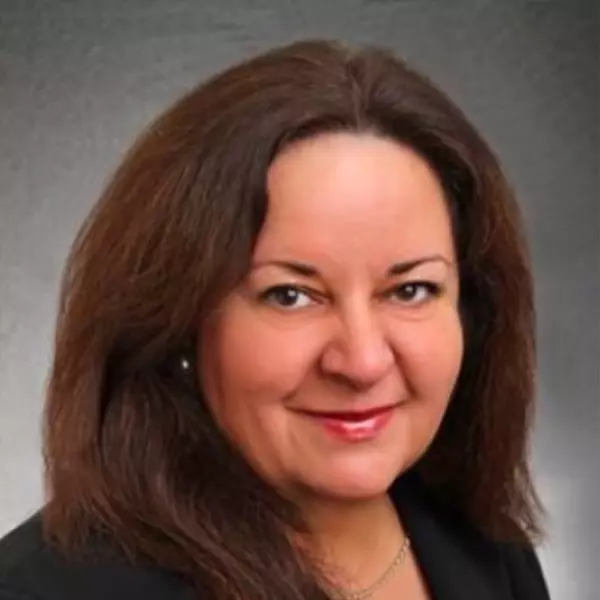Bought with Real Broker, LLC
$437,500
$445,000
1.7%For more information regarding the value of a property, please contact us for a free consultation.
3 Beds
3 Baths
1,954 SqFt
SOLD DATE : 07/24/2025
Key Details
Sold Price $437,500
Property Type Single Family Home
Sub Type Single Family Residence
Listing Status Sold
Purchase Type For Sale
Square Footage 1,954 sqft
Price per Sqft $223
Subdivision Auburn
MLS Listing ID 10106092
Sold Date 07/24/25
Bedrooms 3
Full Baths 2
Half Baths 1
HOA Fees $44/mo
HOA Y/N Yes
Abv Grd Liv Area 1,954
Year Built 2003
Annual Tax Amount $3,516
Lot Size 5,227 Sqft
Acres 0.12
Property Sub-Type Single Family Residence
Source Triangle MLS
Property Description
Tucked into the desirable Auburn neighborhood with a community pool, this 2-story charmer delivers style and flex space galore. The primary suite is perfectly placed on the main floor—complete with a tray ceiling and a massive walk-in closet that could spark a shopping habit. Walnut-hued LVP flooring flows throughout the downstairs, where soaring vaulted ceilings and tons of natural light create a bright, open vibe.
The great room is perfect for dinner parties, movie marathons, blanket forts... it can handle it all. Cozy up by the gas fireplace or spread out across the two dining spaces (because why choose?). Upstairs, you'll find two generously sized bedrooms and a spacious loft that's ideal as an office—or easily convert it to a fourth bedroom if a little more privacy is needed.
Toss in a fenced backyard, two-car garage, and a location just off Woodcroft Parkway—mere minutes to I-40, Hwy 54, and RTP—and you've got the perfect home. Now the only question is: how fast can you pack?
Location
State NC
County Durham
Community Pool, Sidewalks, Street Lights
Direction From downtown Durham, head south on Fayetteville St, left on Barbee Rd, left on E. Woodcroft Pkwy, right on Auburn Village Dr, left on Mallory Ln, house is on the left.
Rooms
Bedroom Description Primary Bedroom, Bedroom 2, Bedroom 3, Dining Room, Breakfast Room, Kitchen, Living Room, Laundry, Loft, Primary Bathroom, Bathroom 2, Bathroom 3
Interior
Interior Features Ceiling Fan(s), Eat-in Kitchen, High Ceilings, Pantry, Master Downstairs, Separate Shower, Smart Thermostat, Smooth Ceilings, Soaking Tub, Tray Ceiling(s), Vaulted Ceiling(s), Walk-In Closet(s), Walk-In Shower
Heating Central, Forced Air, Zoned
Cooling Ceiling Fan(s), Central Air, Zoned
Flooring Carpet, Vinyl
Fireplaces Number 1
Fireplaces Type Gas, Living Room
Fireplace Yes
Appliance Dishwasher, Electric Range, Refrigerator, Vented Exhaust Fan, Washer/Dryer
Laundry Laundry Room, Lower Level
Exterior
Exterior Feature Fenced Yard, Private Yard, Rain Gutters
Garage Spaces 2.0
Fence Back Yard, Fenced, Privacy, Wood
Pool Community, Outdoor Pool
Community Features Pool, Sidewalks, Street Lights
View Y/N Yes
Roof Type Shingle
Garage Yes
Private Pool No
Building
Lot Description Back Yard, Level, Rectangular Lot
Faces From downtown Durham, head south on Fayetteville St, left on Barbee Rd, left on E. Woodcroft Pkwy, right on Auburn Village Dr, left on Mallory Ln, house is on the left.
Story 2
Foundation Slab
Sewer Public Sewer
Water Public
Architectural Style Traditional
Level or Stories 2
Structure Type Vinyl Siding
New Construction No
Schools
Elementary Schools Durham - Pearsontown
Middle Schools Durham - Lowes Grove
High Schools Durham - Hillside
Others
HOA Fee Include Maintenance Grounds
Senior Community false
Tax ID 154537. PIN # 0728674407
Special Listing Condition Standard
Read Less Info
Want to know what your home might be worth? Contact us for a FREE valuation!

Our team is ready to help you sell your home for the highest possible price ASAP

Find out why customers are choosing LPT Realty to meet their real estate needs
Learn More About LPT Realty

